Work Samples
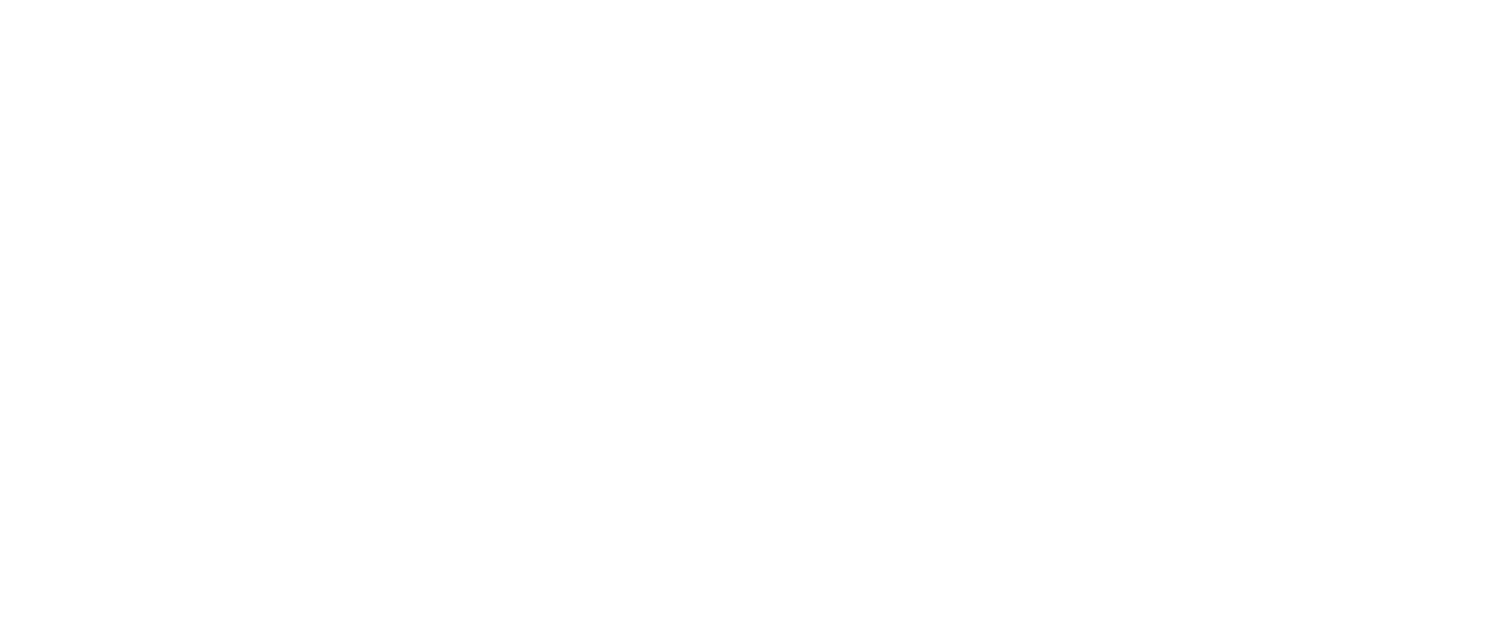
Level Overview - Blockout
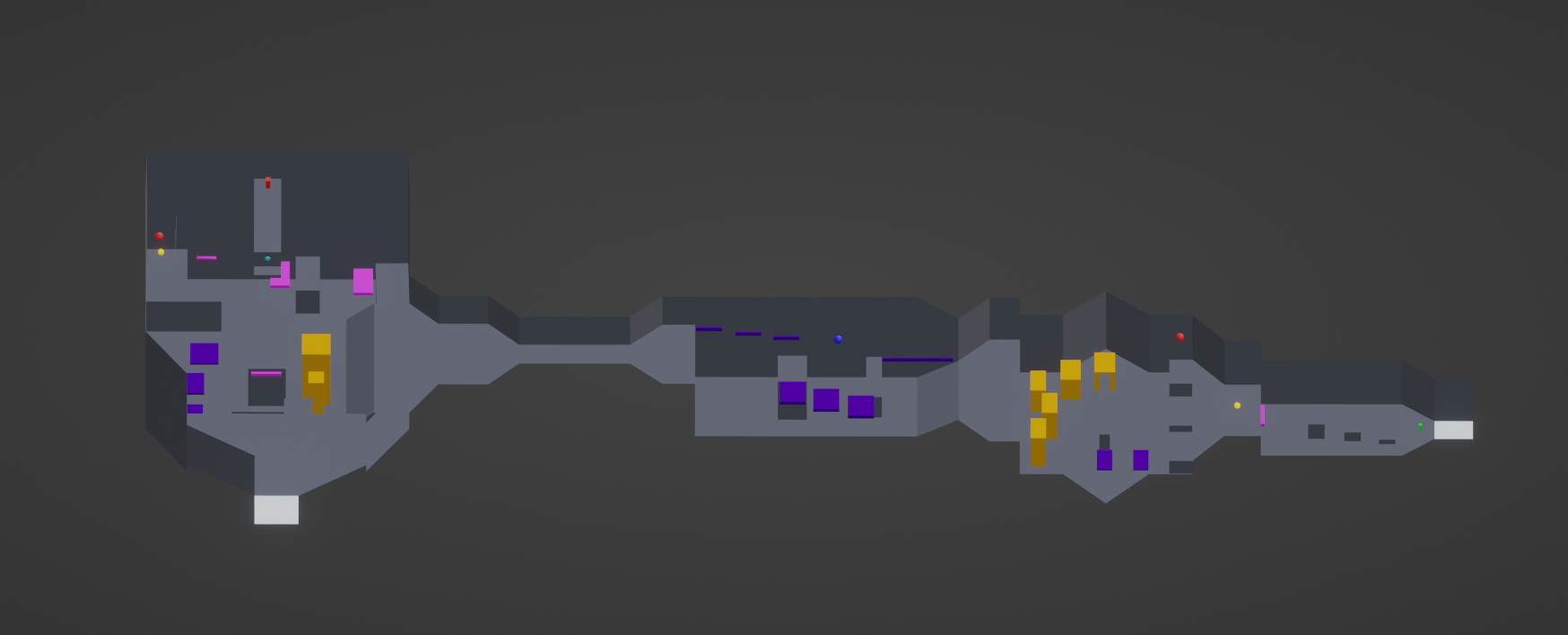
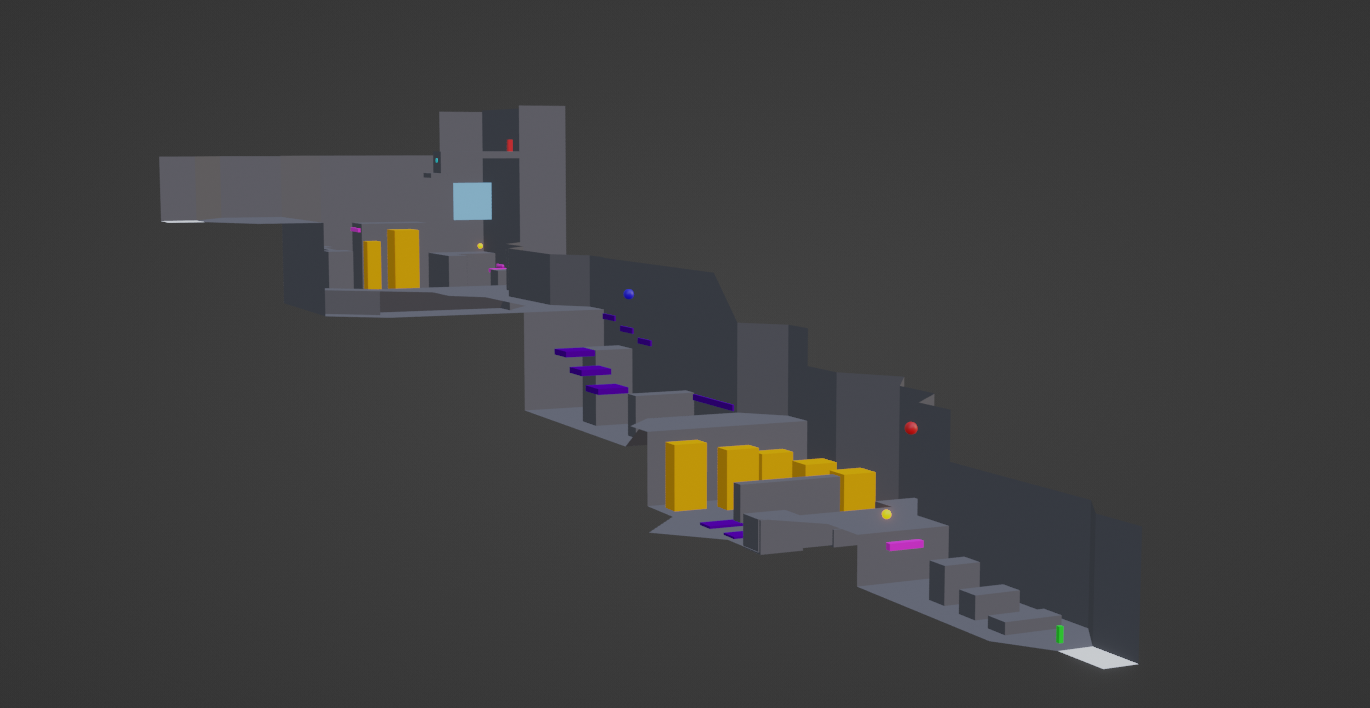
Level Overview - Sections
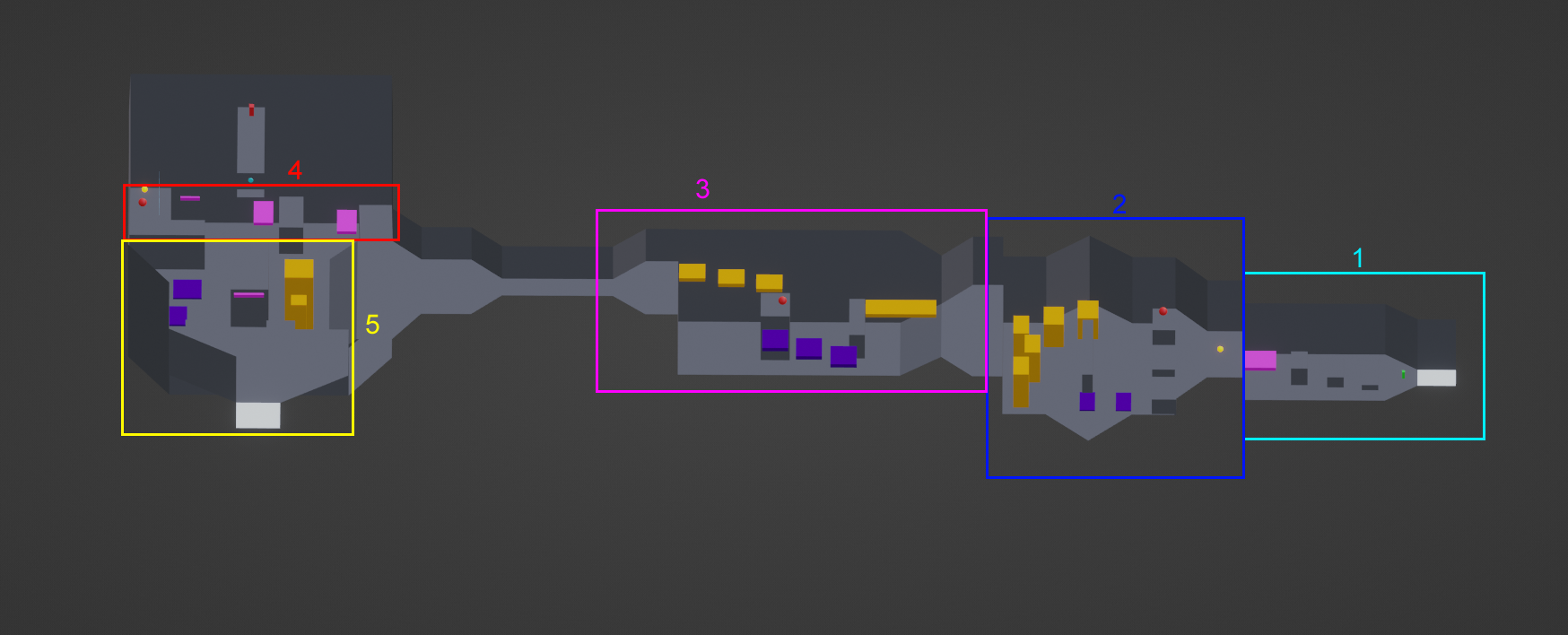
Level Overview - Energy System
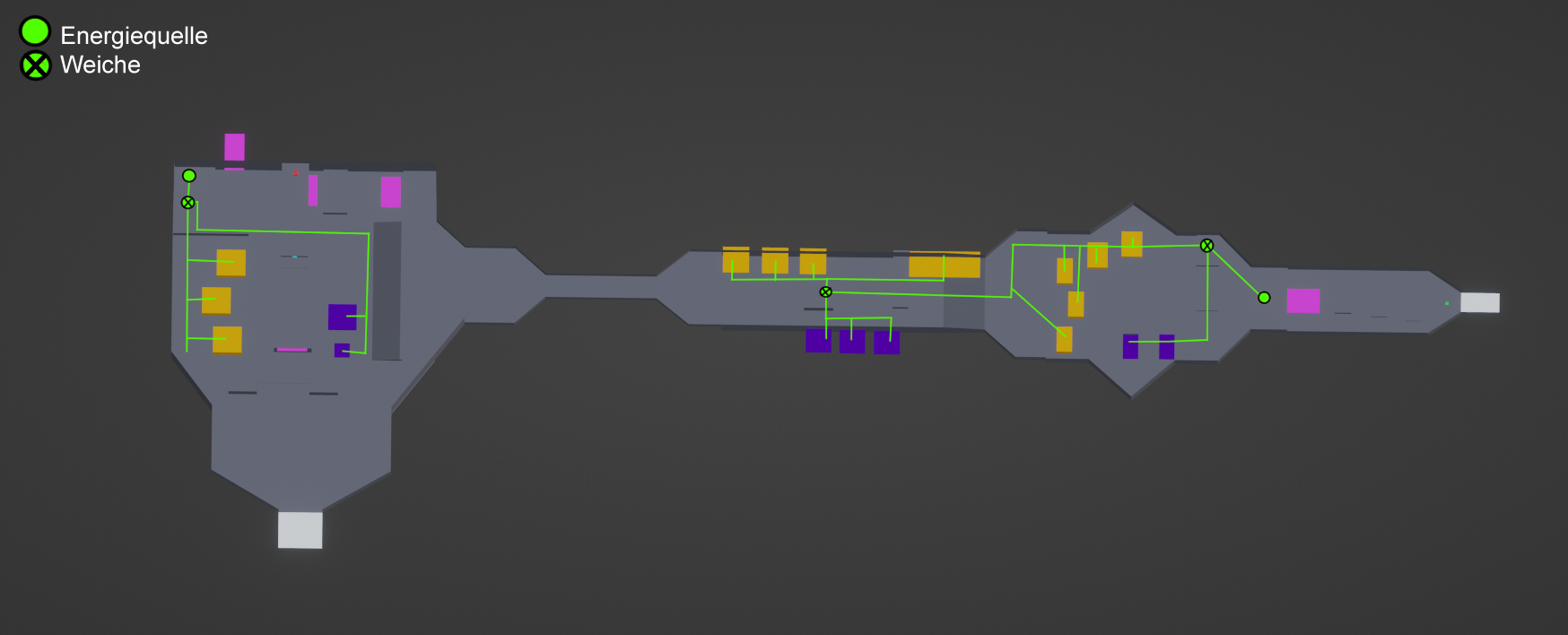
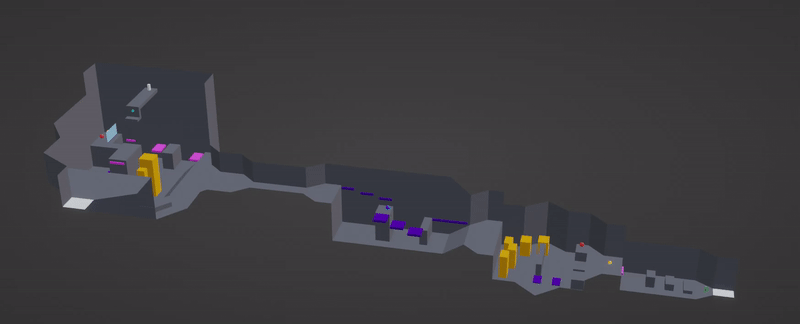
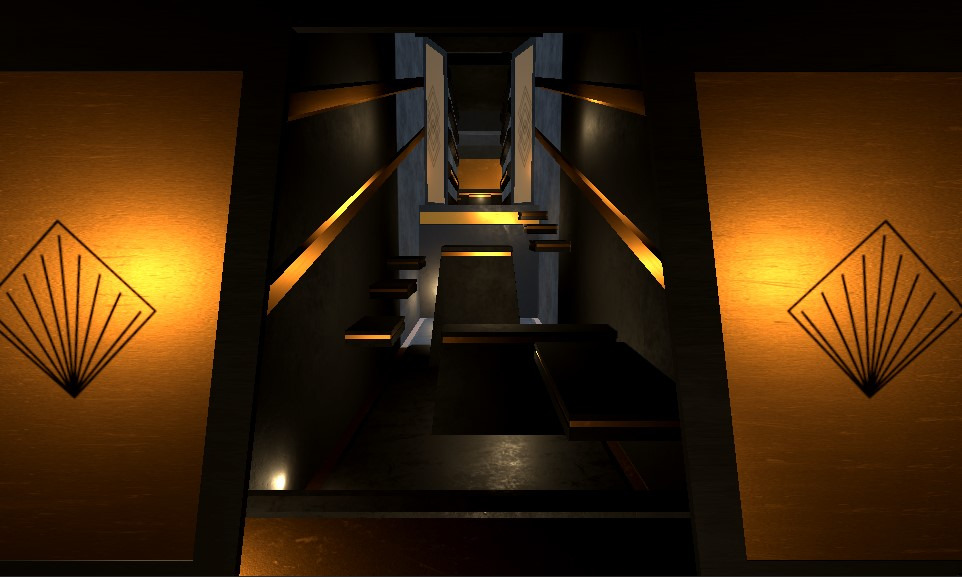
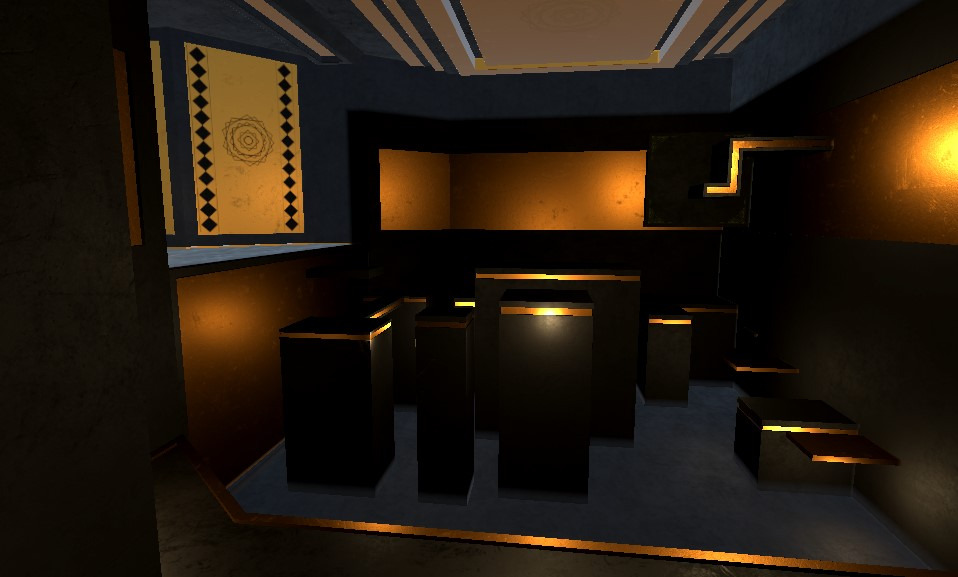
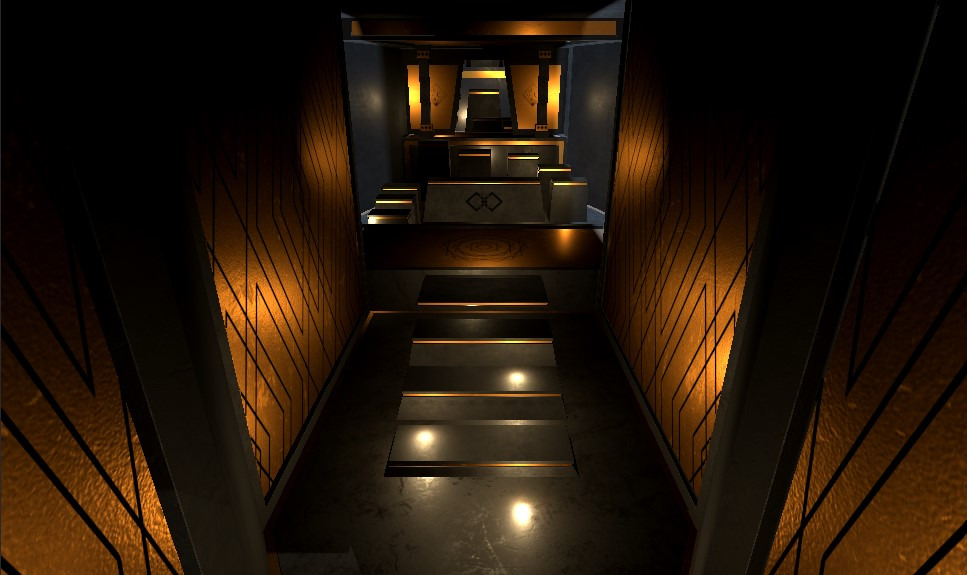
Room 1-1
Description
Room 1-1 is the first Room in Lumien the player enters after clearing the tutorial. The room is designed to let the player get a grasp on the game's basic controls, utilize the abilities learned in the tutorial and teach the player about the energy system.
The energy system is a mechanic in Lumien that allows the player to manipulate their environment by interacting with various switches. Level elements connected by these switches can assume one of two states. In the case of Room 1-1, these elements are pillars and platforms that extend out of the floor and walls once supplied with energy.
As the first area in the game after the tutorial, room 1-1 presents very little danger to the player. In fact, no enemies or harmful obstacles exist within the room, to allow the player to get accustomed to their abilities in a safe environment.
The goal of the player is to clear several platforming sections, using the abilities they learned in the tutorial in conjunction with the energy system and reach the end of the room.
Room 1-1 additionally contains a switch on an elevated platform in section 4/5 that can only be reached by using the lategame Hookshot upgrade.
Concept Phase
During the concept Phase I first determined the central goal of the room, along with the mechanics it was meant to teach.
With that in mind I split the room into 5 challenges called "sections" (see images on the right). Challenges 1 and 4 combine basic platforming with using the first ability aquired by the player (a projectile that can move certain platforms) while challenges 2 and 3 teach the player the basics of the energy system, along with some more varied platforming. Finally, challenge 5 combines platforming, the energy system and the usage of the projectile.
Blockout Phase
To better visualize the impact of the energy system, I animated extendable platforms and pillars in their different states to show the player's progression through the level.
After finishing the blockout itself, the different sections were marked, and a seperate graphic was created to show the energy flow of the energy system. This basic system was later adapted and used as the basis for the sketches of later rooms.
Art and Engine Phase
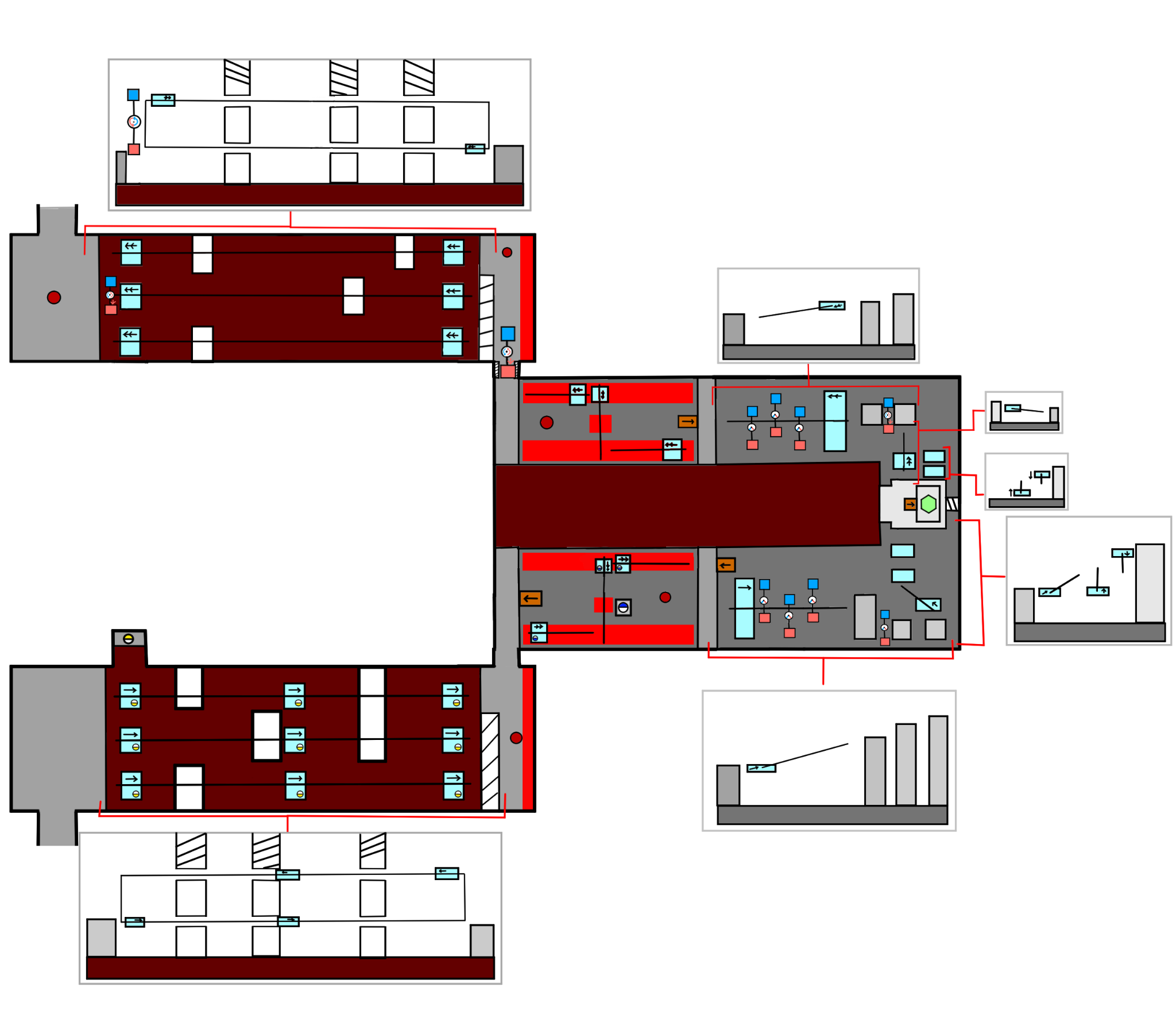
Level Overview - Sections
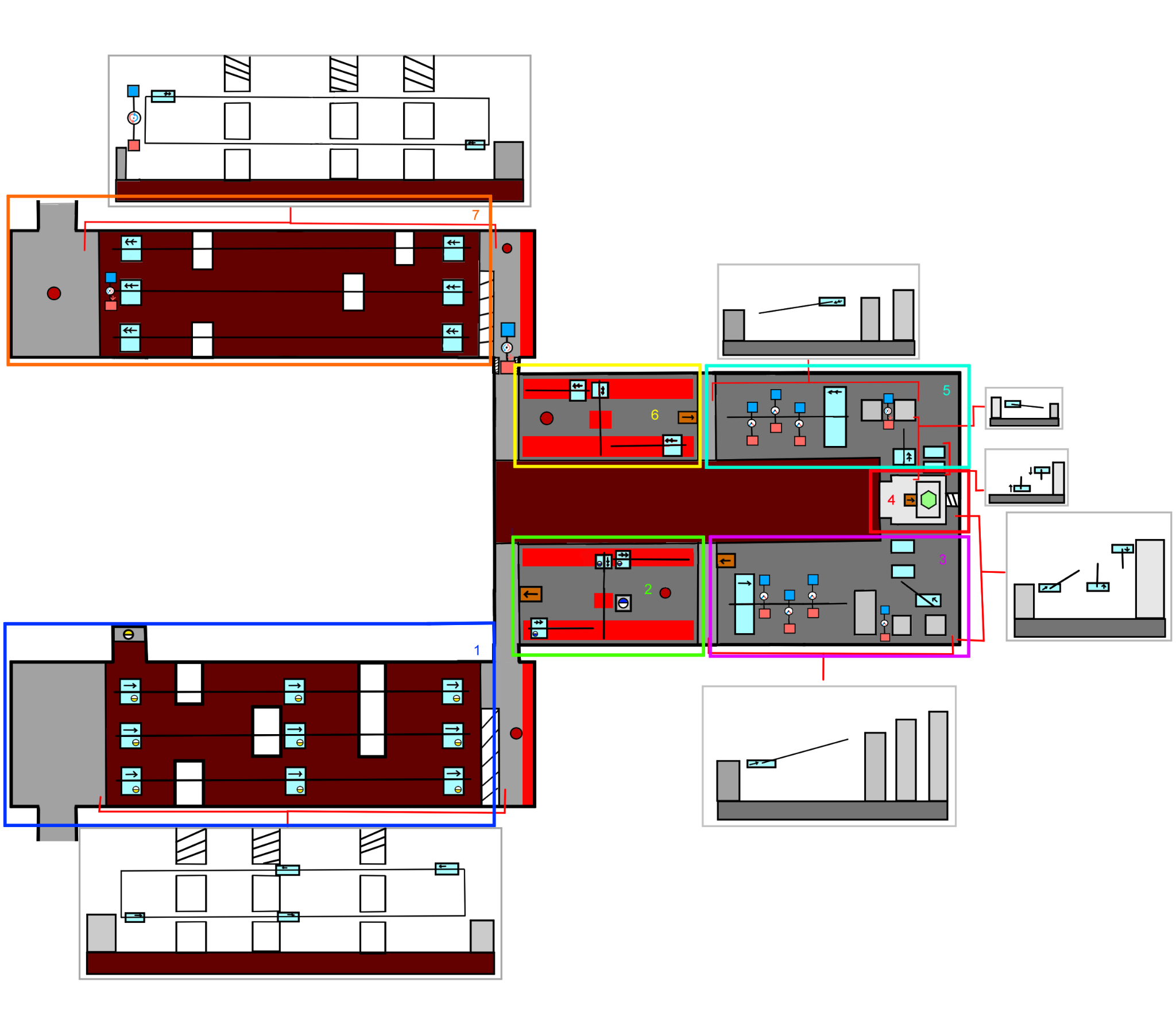
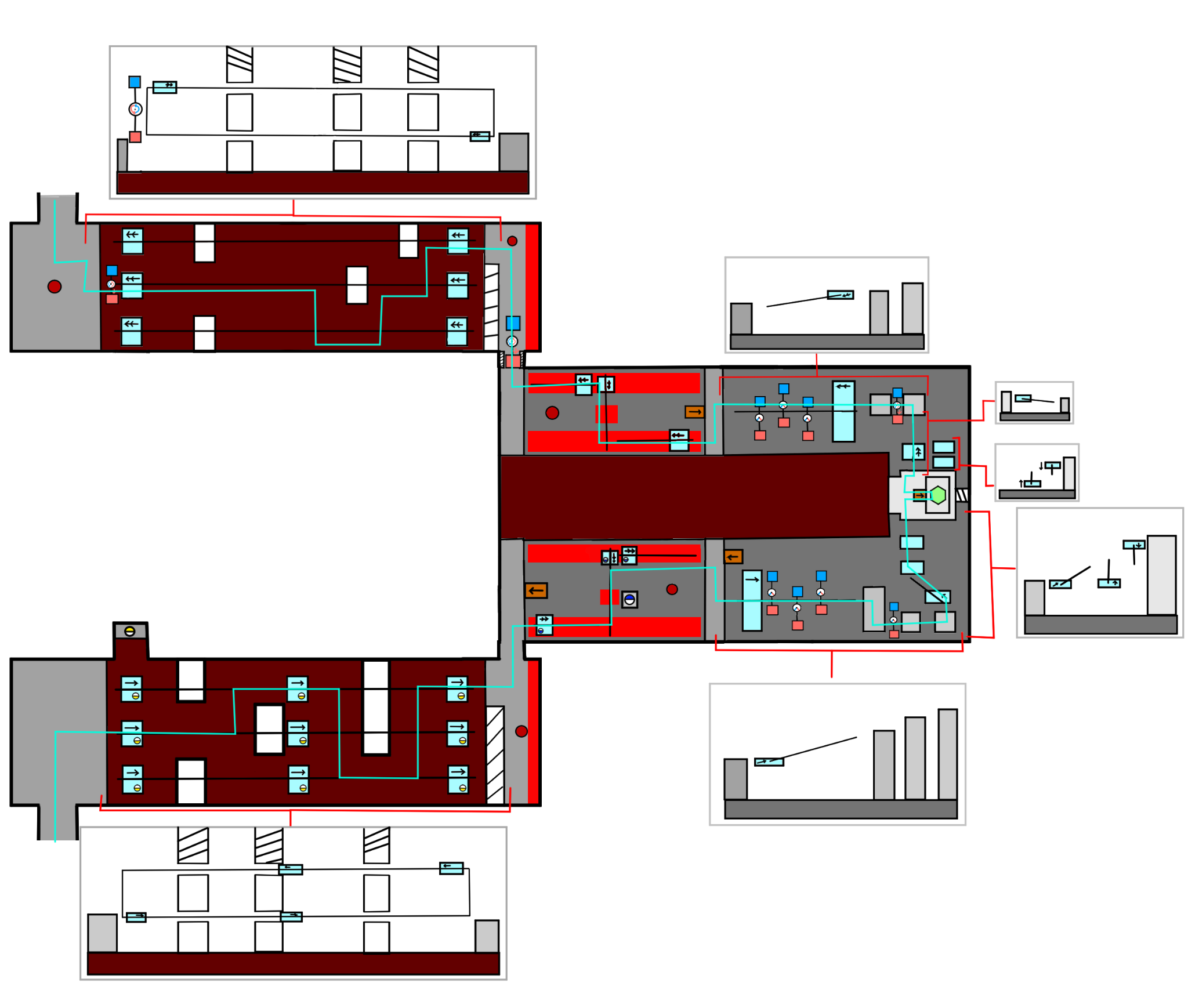
Level Overview - World Asset Zones
Finished Blockout of the Level
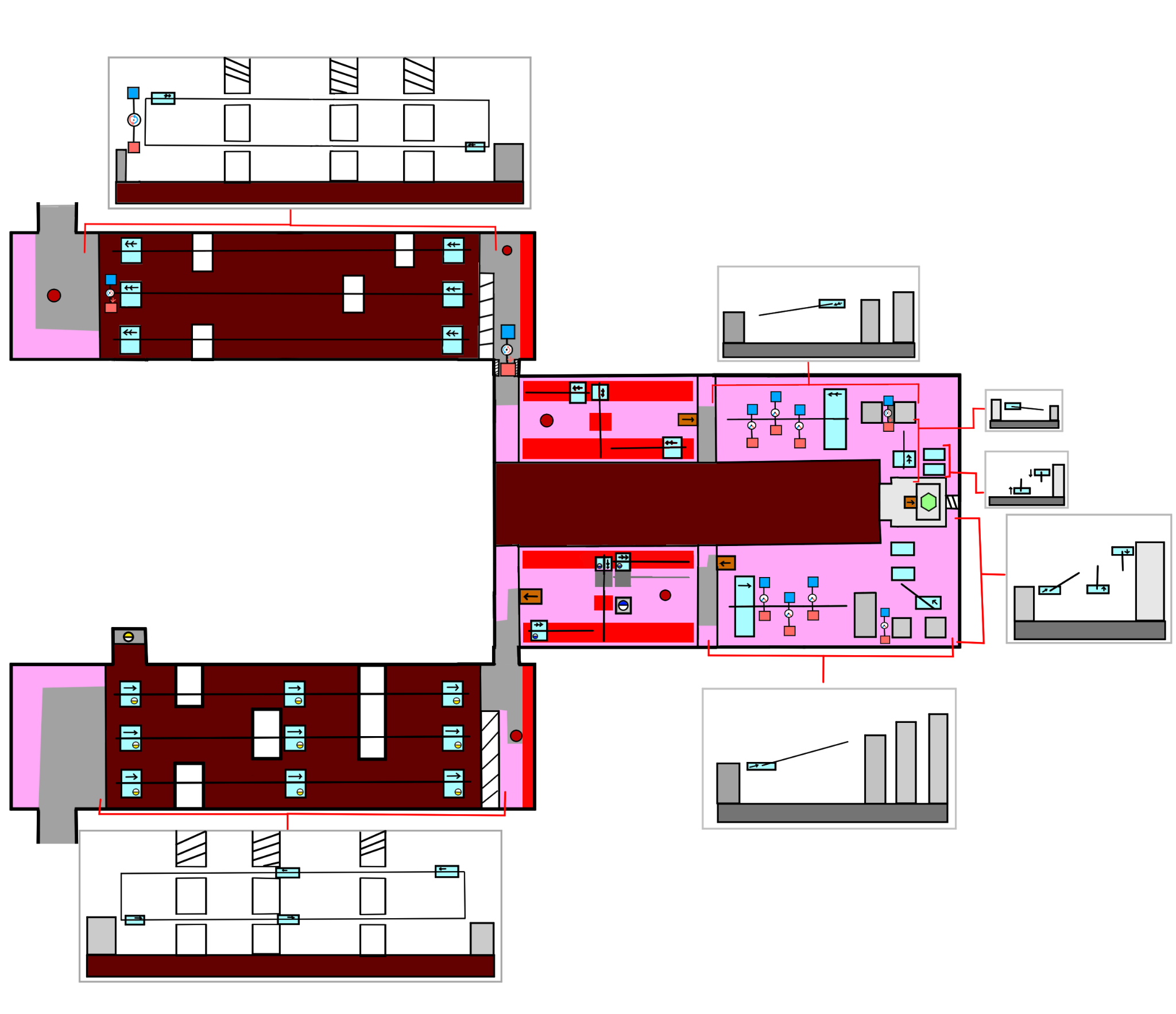
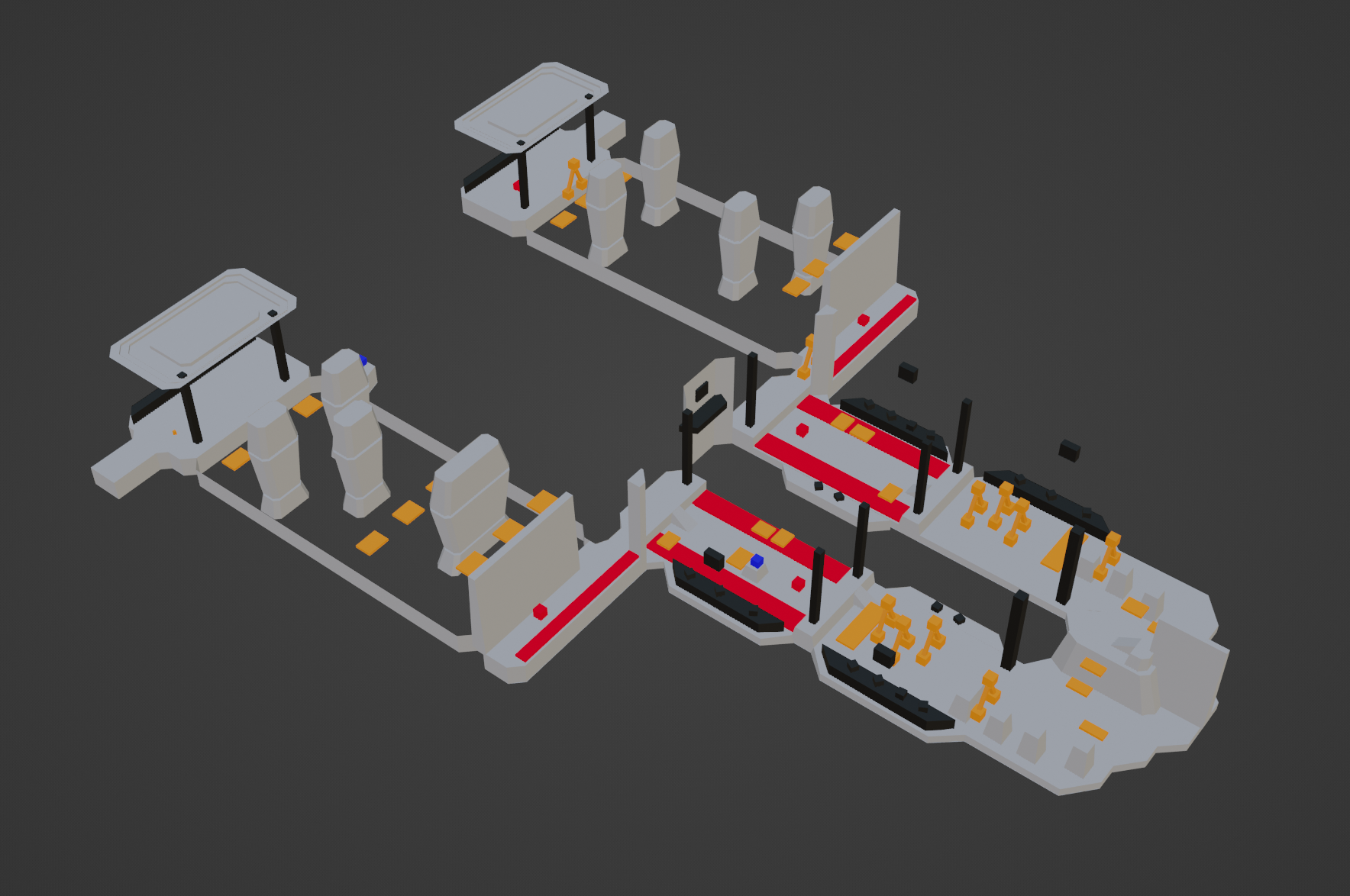
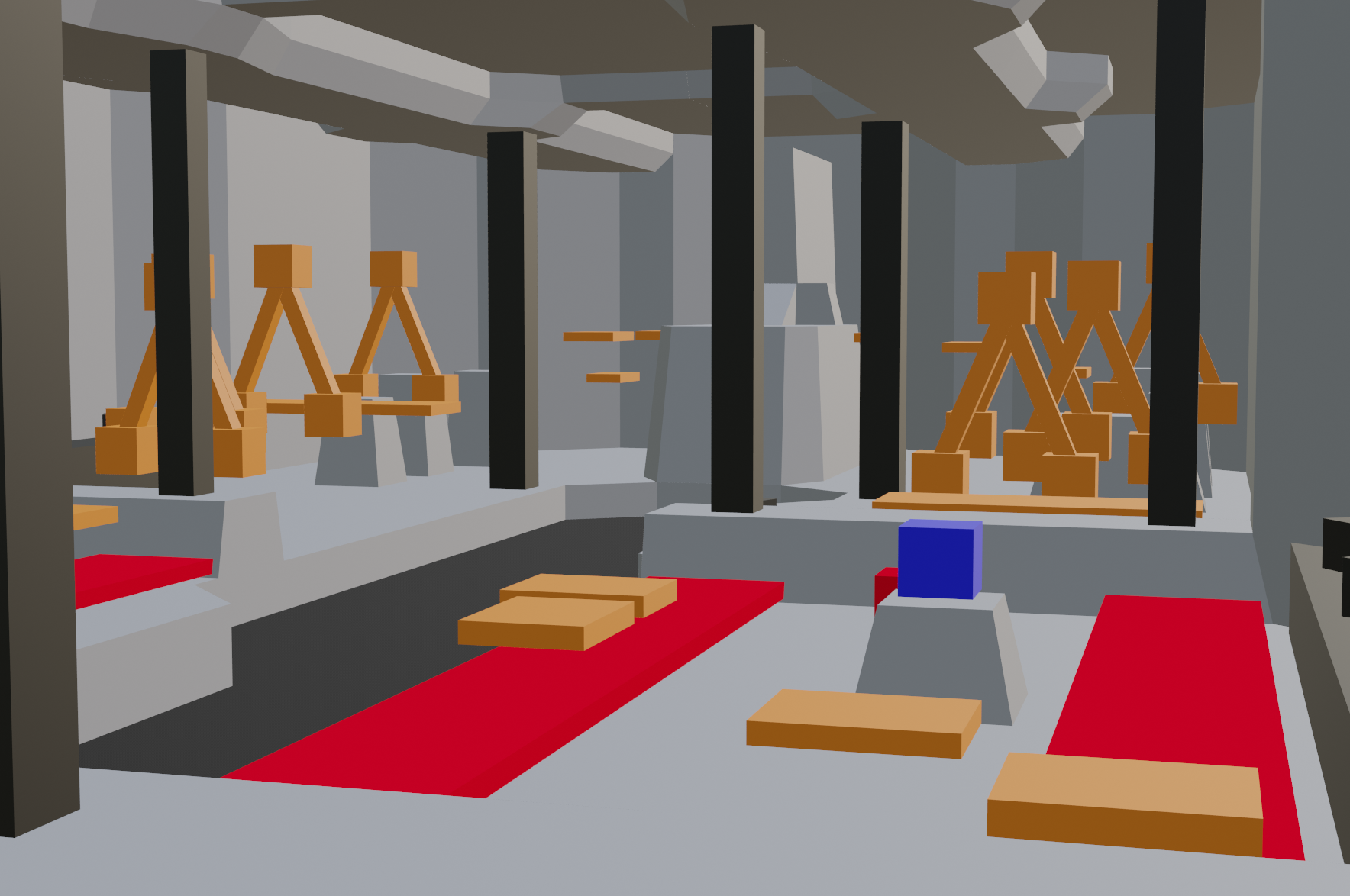
Room 2b-2
Description
Unlike Room 1-1, Room 2b-2 was designed at a point of development where a proper leveldesign pipeline was established.
As such, I primarily focussed on creating a detailed level concept with a sketch, pitching the room to other involved developers and overlooking the design process of those developers.
Room 2b-2 is located in the middle of the second level. Around it's halfway point the player aquires either their second or third upgrade, the "Timeslow Orb".
This projectile allows the player to slow down moving level elements and enemies in an area around itself.
Concept Phase
Similarly to Room 1-1, this room was initially conceptualized in text form, by setting the players goal and writing out basic details for each of the rooms challenges.
As the player aquires an upgrade within this room, it was designer around teaching the player how to utilize this new ability. Stage 2 as a whole is focussed on interacting with moving objects in the players environment, like moving platforms and pendulum.
The first half of the room was designed to mirror the second, by getting the player used to interacting with fast moving platforms and pendulums.
Section 1, 2 and 3 mirror sections 7, 6 and 5 respectively, while Section 4 primarily serves as a safe area in which the player can test out their new ability. As an example, Section 2 contains several fast moving platforms. The player can stop these platforms by hitting a switch with their projectile. Section 4 similarly contains the same amount of platforms n the same pattern, but lacks a switch to stop them. As such the player needs to use their new ability to slow the platforms and traverse across the gap safely.
To make sure other developers were able to use these level sketches as a reliable resource I included several variations of the sketch. These uses include, showing the level as is, with as little visual obstruction as possible, a sketch in which the level was divided into sections, one showing the path, the player was meant to take through the level and one that highlighted areas that could contain freely placed world assets.